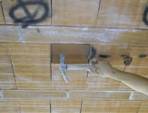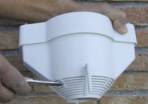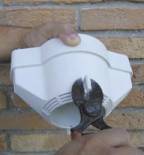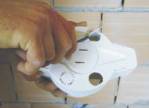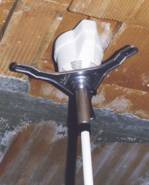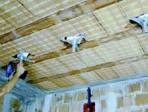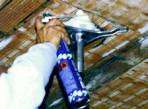|
|
INSTALLATION OF THE SPOTLIGHTS
IN REINFORCED CONCRETE CEILINGS OR WALLS
|
|
||||||||||||||||||||||||||||||||||||||||||||||||||||||||||||
| The new spotlight support box solves a long-standing problem for electrical installation operators, who frequently had been asked by their customers to install the spotlights without having a false ceiling installed.At best the job was expensive and difficult, at worst impossible because of the existence of construction norms regulating the minimum height of a ceiling. | ||||||||||||||||||||||||||||||||||||||||||||||||||||||||||||||
| The most difficult obstacles were: • difficulty in getting hold of parts with the right diameter and grips for the spotlight arm springs (which in any case did not come up to CEE standards) • difficulty for the operators to install them correctly, given the absence of the usual plaster on the ceilings, so that the final result was nearly always not quite right, leading installers to avoid using spotlights as much as possible. The built-in spotlight support box completely solves these problems, and, with the help of the special application tool, opens the door to a new working system: the installation of the built-in spotlight support boxes in a home as a viable alternative or addition to traditional systems.
• Use the universal spotlight support box. |
||||||||||||||||||||||||||||||||||||||||||||||||||||||||||||||
|












